
ABOUT OUR LIVE/WORK LOFT
Nestled
within the heart of downtown Tempe is the Urban Realty &
Development Live/Work Loft. Located at the Brickyard on Mill within the
Lofts at Orchidhouse, the Urban Realty loft is truly one of a kind!
This is our loft story: On April of 2000, Tom &
Alicia Tokoph signed their names to purchase the North West corner of
the 5th floor at the Lofts at Orchidhouse. With a little vision and a
lot of hard work this open shell of post-tension concrete and steel
would one day become our office and home.
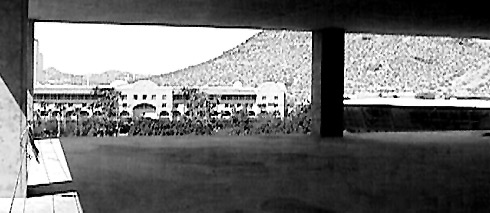
Selecting everything from
lighting to flooring to the size of the plumbing pipes in the walls,
construction began on the live/work space.
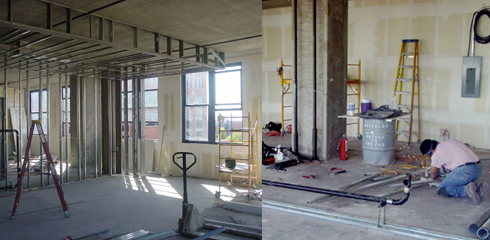
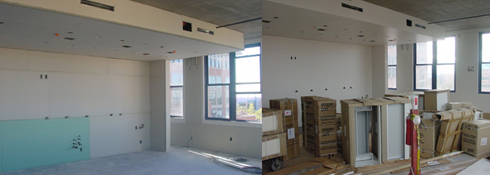
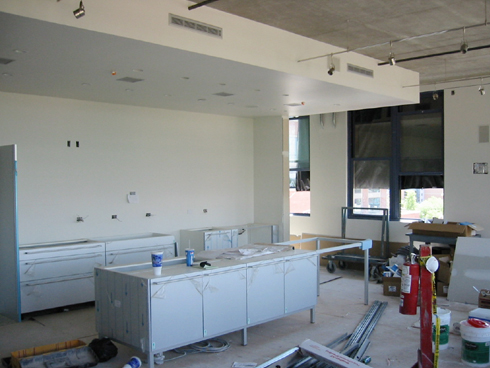
Piece
by piece, the loft was put together and in August of 2003, the loft
overlooking Mill Avenue was finally complete and Urban Realty's
live/work loft was born! With architectural design
help from Ethan & Sarah Wessel of Tennen
Studio, the space denotes a classic modern, minimalist style
with clean lines and urban appeal. Upon entering the loft, one is
impressed with a slight industrial feel as the exposed air handlers and
rigid ductwork line the ceiling of the foyer. Large open spaces are
created through the use of laminated glass sliding doors and panels
while an Asian influence can be found in the warmth of the ebony
stained hardwood floors. The great room includes the dining/meeting
room and the entertainment center, but it is dominated by the German
cabinetry of the Poggen Pohl kitchen designed by Steve Johnson of Atelier.
Complete with Viking appliances and Sub-Zero refrigerator, this kitchen
is designed to entertain in style. Large drawers provide ample storage
space, at the same time, etched glass upper cabinets run horizontally
above the kitchen and are lit from the inside, providing dramatic
images, especially in the evening!
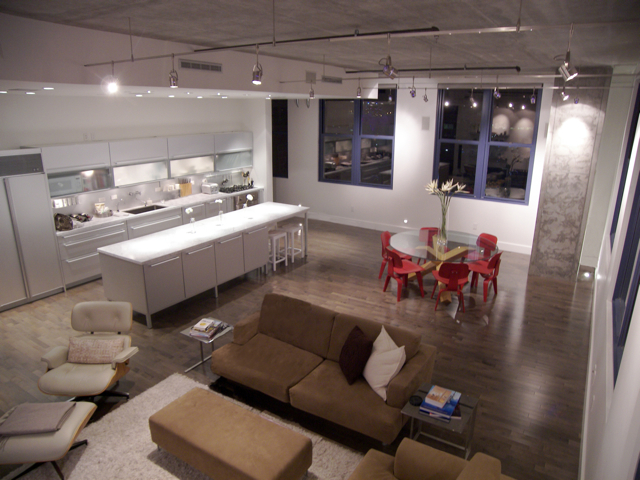
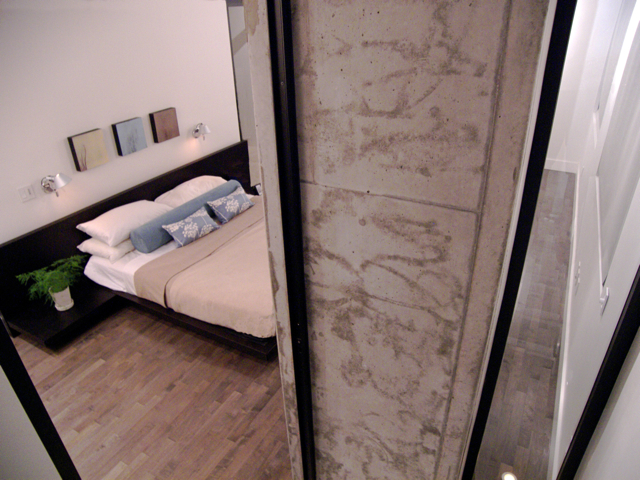
Unique
design elements don't end in the kitchen; dual paned, double hung glass
windows fill the space with light and slide open to allow the faint
buzz of the city to trickle in from below. Stainless halogen spotlights
dot the living space exposing the concrete ceilings and support
columns. Large floor to ceiling wardrobe style cabinets line the walls,
providing much needed storage space usually missing in most loft style
homes. 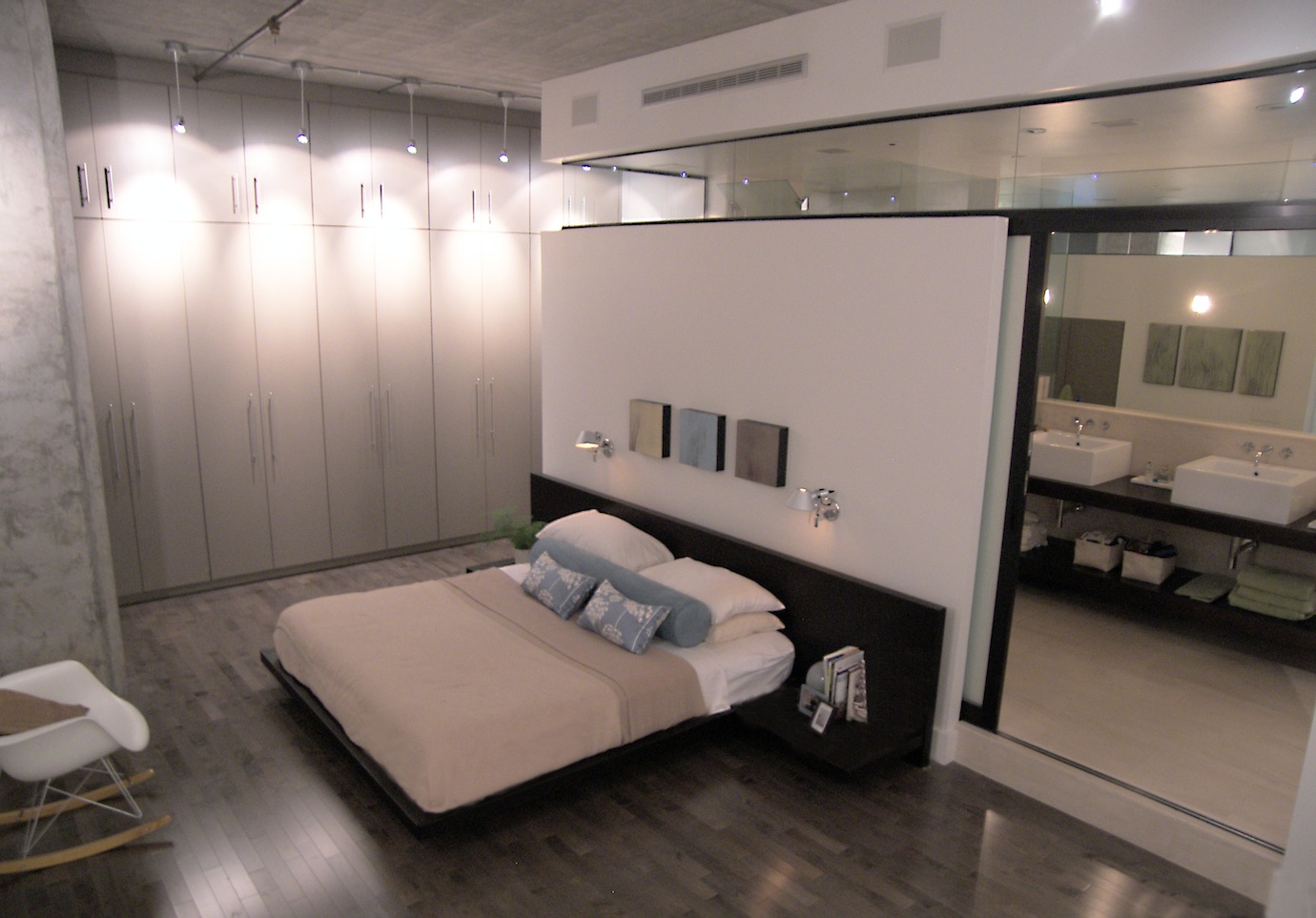
The
two bathrooms are also distinctive and relaxing. Natural limestone
covers the floors and walls while the wall-hung toilets provide an
extra touch of style; the infamous Philippe Starck designed them.
Enriched with a wenge stained oak vanity and countertop sinks, the
bathrooms provide a small-scale spa like experience. Our
live/work loft was truly a labor of love. If you have any interest in
pursuing the urban lifestyle, we would be happy to share our experience
with you and do our best to help you find your very own home in the
heart of the city! Feel free to call us to schedule a time to meet at
our live/work loft in downtown Tempe. Tom Tokoph
URBAN
REALTY & DEVELOPMENT
"Life is in the heart
of the city" Our Loft in the News: ARTICLE>> HEARTFELT HOMES: MODERN ORCHIDHOUSE LOFT
ARTICLE>>
URBAN
STYLES: STEPPING INTO TEMPE'S ORCHIDHOUSE
VIDEO>> AZ
FOOD & LIFESTYLES VISITS THE LOFTS AT ORCHIDHOUSE
BROCHURE>> URBAN REALTY'S COMPANY BROCHURE |